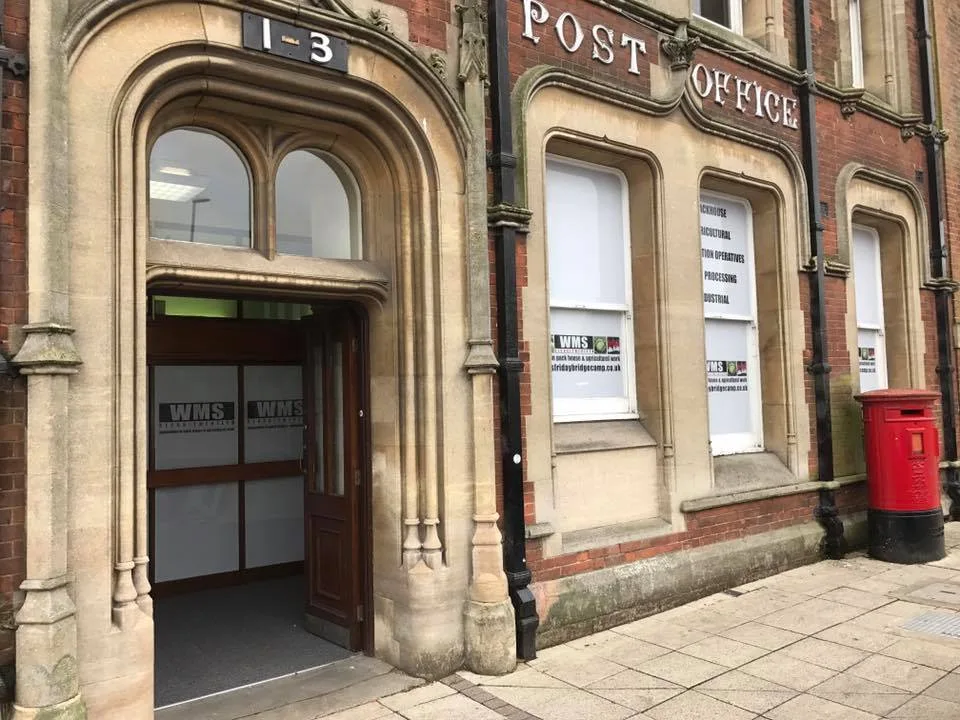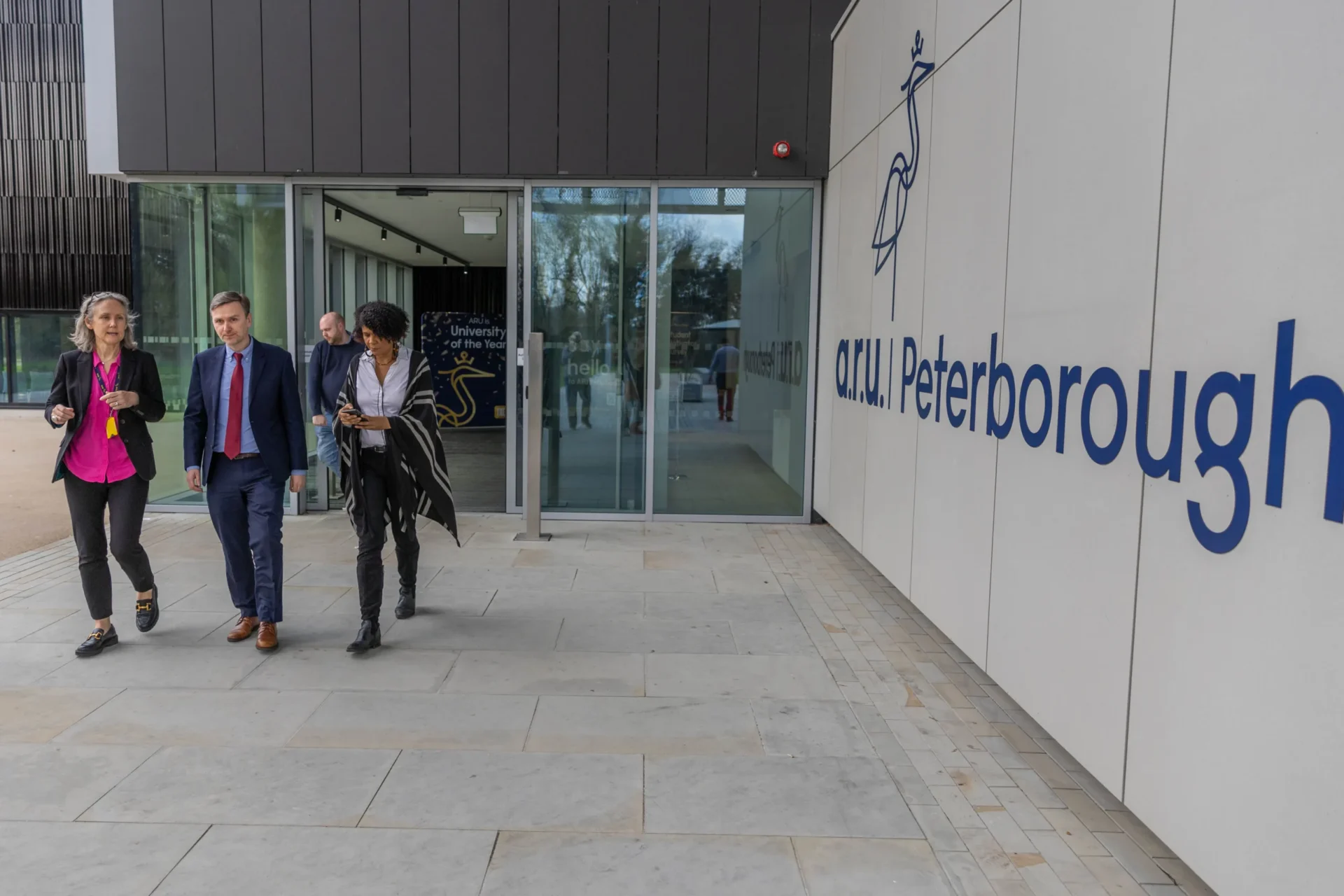Historic features in the former Wisbech post office – to be converted to 34 one bedroom flats – will be retained, including a safe that will be used as a bedroom cupboard.
The assurances have been gained by Fenland District Council who approved the application by Luton based East West Holding Ltd.
“All historic features of the building such as the war memorial, historic ceilings and floor finishes are protected by the listing and are to be retained and repaired on a like-for-like basis,” says a report accepted by the council.
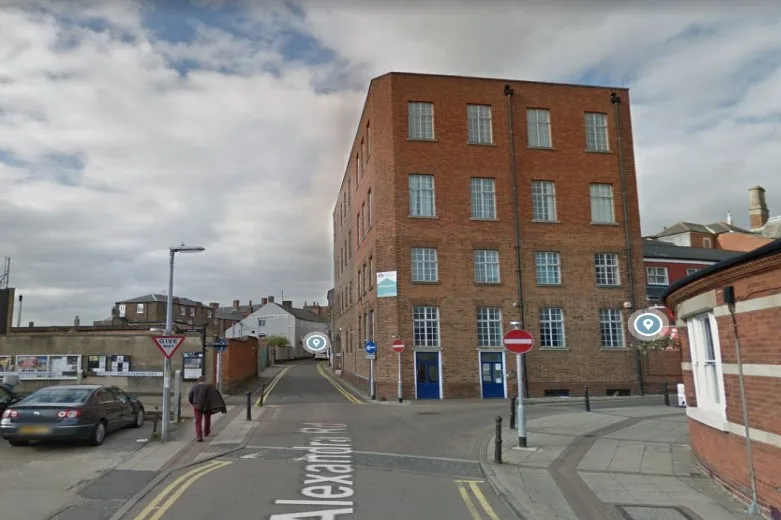
The flats will be created from the former post office and telephone exchange in Bridge Street.
The ground floor of the building at 1-3 Bridge Street/Alexandra Road will be converted into two commercial units.
Site within conservation area
The former Post Office building which dates to the 19th century has a three-storey frontage to Bridge Street and side elevation facing Post Office Lane which lies to the east.
The post office was built in 1887 in ‘French, mediaeval domestic style’ in red brick with limestone dressings and slate roof.
The former telephone exchange building dates from the 1970s and comprises a four-storey building with frontage to Post Office Lane and Alexandra Road which lies to the south of Bridge Street.
The site lies within the Wisbech Conservation Area; the former post office building is Grade II Listed.
Comments on the application included NHS (Cambridgeshire and Peterborough Integrated Care System (CAPICS).
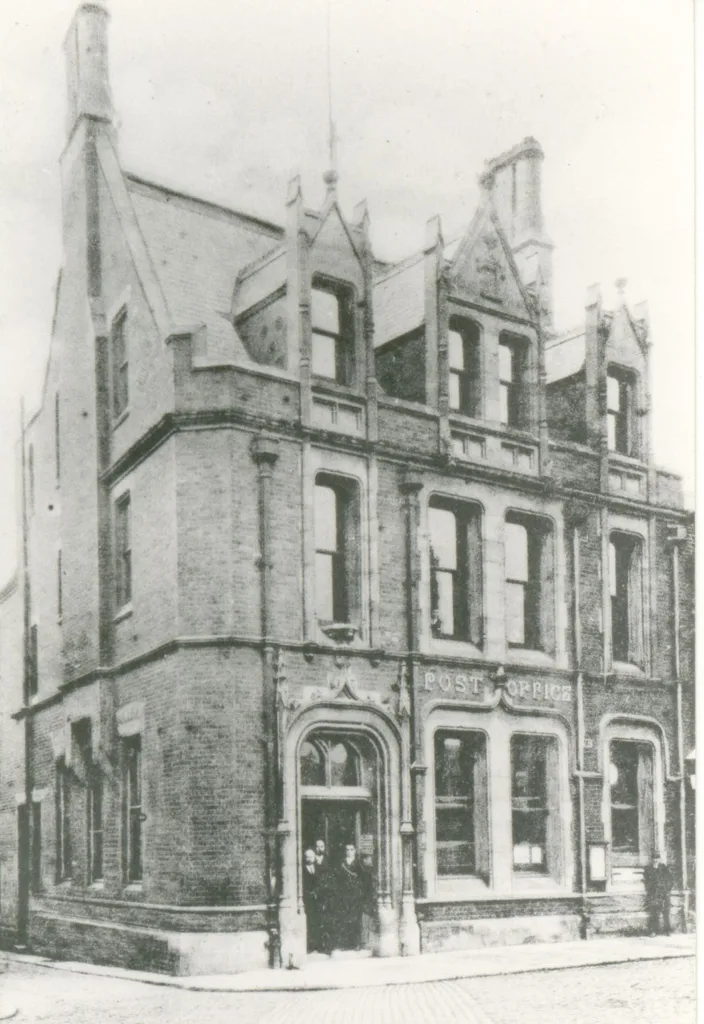
They pointed the likely impact on the services of the GP Practice operating within the vicinity of the application site Wisbech Practices: Trinity Practice, North Brink and Clarkson.
These practices have a combined registered patient list size of 43,284 and this development of 34 dwellings would see an increase patient pressure of 34 new residents which would require extra resources.
Police explain local crime statistics
Cambridgeshire Police also commented on the application and noted the statistics for crime, disorder and the fear of crime within the Medworth ward over the previous two years.
“I would consider this to be an area of medium vulnerability to crime at present,” the designing out crime officer told planners.
“There have been 2244 crimes recorded in total during this period, those most relevant to new developments are listed as follows:
16 x dwelling burglary
71 x vehicle crimes (34 theft from and 37 theft of)
85 x cycle thefts
204 x criminal damage offences
264 x public order offences
46 x drug offences (36 possession and 10 trafficking)
There have also been 14 anti-social behaviour incidents recorded.
“ There is no specific section in the Design and Access/Planning statement relating to security or crime prevention measures,” police warned.
However, planners have inserted a clause to cover some of these issues.
Prior to the first occupation of any part of the development hereby approved full details of any proposed external lighting/CCTV and all access control measures, including those relating to the bin store and cycle store, must be submitted and approved.
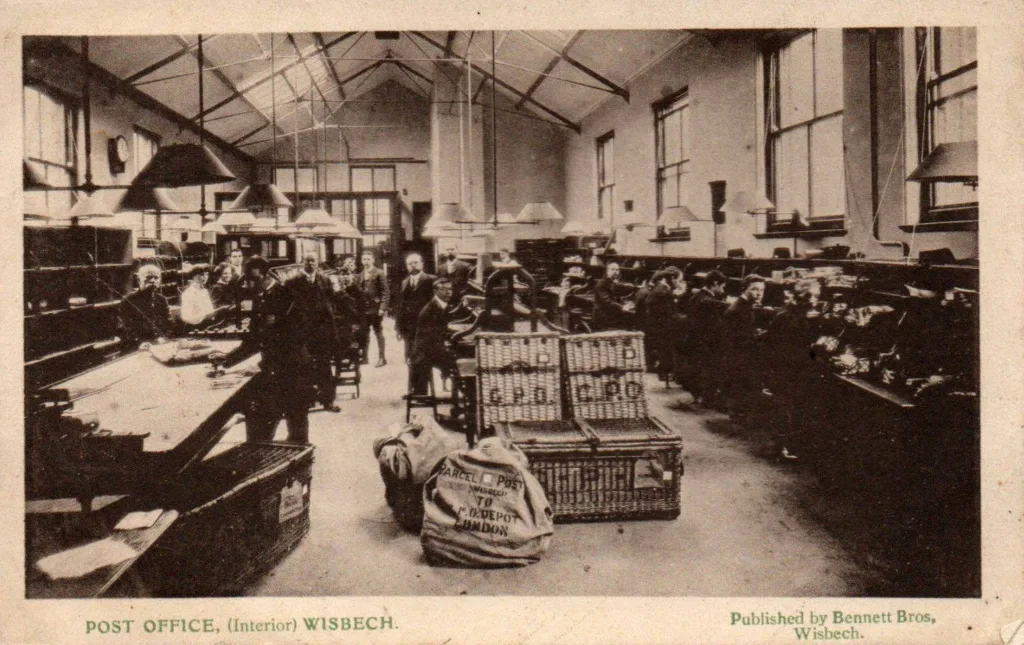
“The agreed measures shall then be installed prior to first occupation of any of the residential units hereby approved and retained thereafter in perpetuity,” adds the condition attached to the planning consent.
Wisbech town council objected “on the basis that the proposal would constitute overdevelopment of the site”.
Objections raised by Wisbech Society
Wisbech Society went into greater detail. Their objections included:
1: There is no reference to the protections afforded to the two war memorials within the property.
- There is no reference to the vehicle turntable that is located within the property. This is an historic and unusual feature, installed to allow post office vehicles to access a restricted space, be loaded/unloaded, and enable the vehicle to be rotated so as to safely exit the building.
The turntable is currently concealed beneath a false floor for its protection.
- Although there is mention of plans to conceal some historic wall plaster, ceilings and cornice, there is no clear intention to ensure that the new stud walls and suspended ceilings use fittings that protect the historic fabric from damage or future deterioration. It is important that all historic fabric is protected.
- Concerns have been raised regarding the number of very small units planned – some are not much larger that ~20m2, which doesn’t allow for sufficient living space that could be described as a starter home. The warren of corridors may also become a fire hazard and prevent quick egress in an emergency.
- The number of units proposed will have a detrimental effect on amenity in the town centre Conservation Area and will affect the setting of nearby Listed Building.
And could cause issues with waste disposal, noise and parking (parking in the immediate area is designed for local business and visitors to local shops – not residential use and there is no guarantee that parking will remain free).
There is also concern that the water and sewerage system will be unable to cope with this many new units.
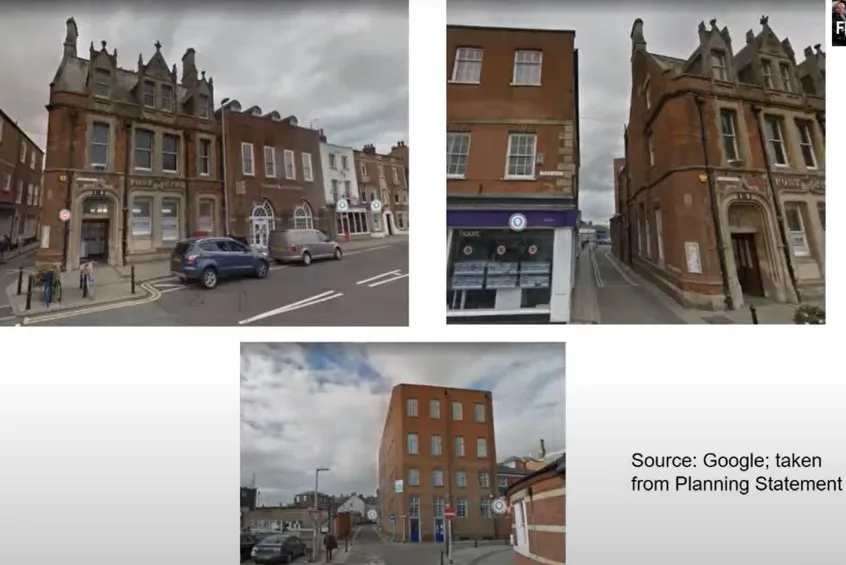
Planning officers told councillors the “comments of the Town Council and The Wisbech Society are noted and acknowledged.
“Officers have some sympathy with the points made, so much so that they endeavoured to secure scheme revisions in this regard.
“It must be noted that there would be no policy basis to withhold consent in this regard noting the absence of significant harm arising by virtue of the quantum of units.
“Furthermore, when giving weight to the reuse of this prominent heritage asset and noting the absence of any other material considerations which would indicate that the scheme should be resisted matters of ‘amount’ must fall away.”
Basement not changing
Plans filed with the council show there is no proposed change to or use for the basement.
The ground floor, the current post office space will have the modern counter removed (care should be taken in case of historic ceilings above or floor finishes below – all historic fabric will be protected by the listing and should be repaired on a like-for-like basis) and will remain a commercial/retail space.
The door to the rear, leading to a lobby is to be infilled (this is reversible), thereby separating the commercial space from the residential units behind and above.
Access to the residential units will be from Post Office Lane.
The lobby area contains a safe and this is to remain in situ. There is to be no alteration the lobby area, doors or stairs leading down to the basement or up to the first floor.


