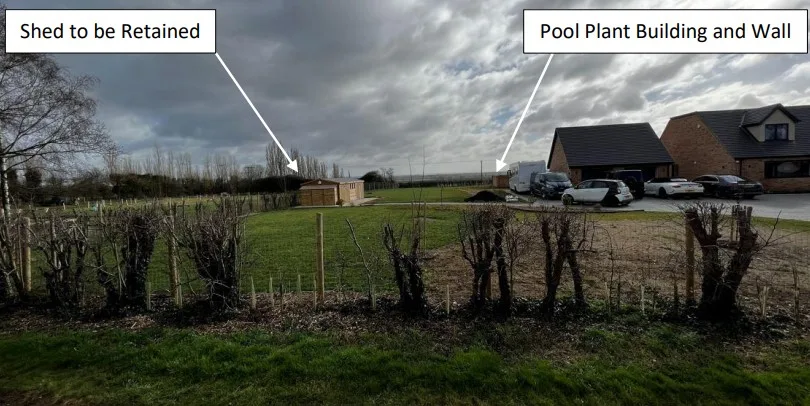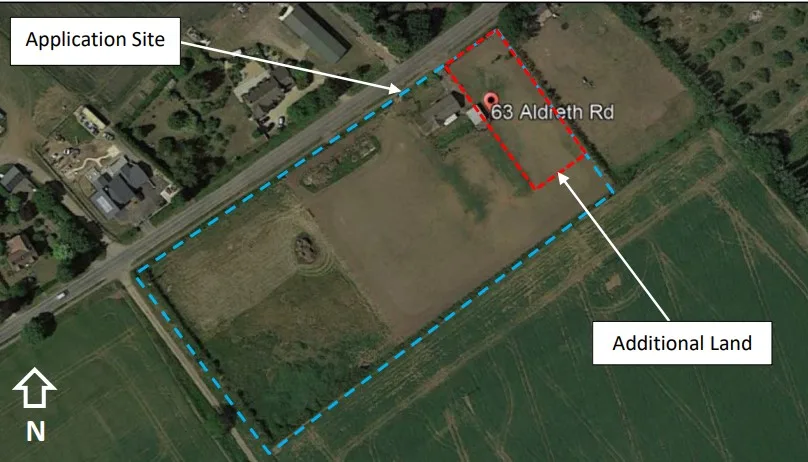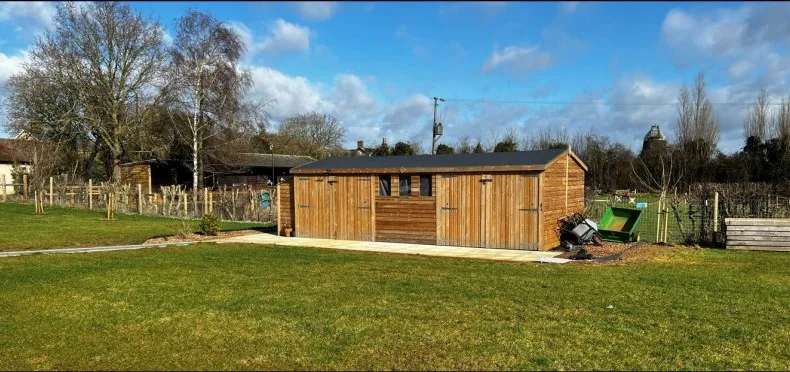Planning officers pulled few punches when East Cambridgeshire District Council refuse permission to allow “a modest” extension of a family’s garden.
The family had applied for retrospective permission to use some farm land they owned for domestic garden use.
Planners said: “The planning statement sets out that this is a modest addition to the curtilage of 63 Aldreth Road, Haddenham, which is set in a much larger piece of land owned by the applicant.
“Officers do not consider that the amount of land to be included in the change of use to be modest; it is the equivalent of 4.8 building plots when considering that the council’s district design guide states that building plots should be 300sqm.”
Their criticisms didn’t stop there.

The offending shed – and other ‘paraphernalia’ that East Cambs planners told a Haddenham home owner to remove. But then the Planning Inspectorate stepped in.
“The existing structures result in further encroachment into the countryside resulting in a detrimental impact to the character and appearance of the area,” she added.
“Furthermore, the proposal results in the loss of an open green space framing the existing dwelling.
“Encroachment into the countryside resulting in visual harm has already taken place due to the erection of a garden shed and pathway to access it.
1.8 high metre wall
“And there is a 1.8 high metre wall around the swimming pool, a plant building, air source heat pump enclosure and vehicular hardstanding.
“The shed is set back into the site but given the openness of the site, is highly visible from the public highway.
“The 1.8-metre-high wall and plant building (which appear to be the same structure) are considered to be visually intrusive; again, although it is set back in the site, it is highly visible from the public realm.”
The family appealed to the Planning Inspectorate who have overturned the council’s refusal.
Planning inspector Emma Worley visited earlier this year and has agreed the extension of the garden can remain. The only caveat is she wants to “a scheme of biodiversity enhancement measures to be carried out on the site” and a “scheme of landscaping”.
Main issue explained by inspector
She said the main issue whether the work already carried out is an acceptable form of development.
Ms Worley said the change of use from agricultural land to garden land does not conflict with council policies.

The offending shed – and other ‘paraphernalia’ that East Cambs planners told a Haddenham home owner to remove. But then the Planning Inspectorate stepped in.
She felt the site “does not give rise to significant adverse impact on the character of the area”
Ms Worley says it is a strip of land between the existing side boundary of the house and the neighbouring paddock and stable block.
“It is well contained by the existing development on either side, which includes buildings and boundary treatment,” she said.
“The extended driveway, air source heat pump enclosure, pool wall and plant building are modest in size and located close to the original garden boundary.
“As such, due to the scale and siting of these elements they do not represent a significant encroachment into the countryside.
“Whilst the pathway and garden shed extend further beyond the side boundary of No 63, due to the size of the site and its contained nature, these elements would nevertheless be well related to the existing development.
‘Not visually prominent’
“Furthermore, the shed, which is a low profile, timber building is domestic in scale and appearance and is set back from the highway to the front boundary of the site. As a result, it is not visually prominent in the rural landscape and does not appear as an anomalous feature in the countryside setting”
The planning inspector said the works had already taken place and although they can be seen from the road “do not appear as unduly dominant in the street scene”.
She added: “I note the council’s concern that the use of the land as garden may include domestic paraphernalia associated with the residential use.
“This could include the potential for ornamental plantings, children’s play equipment, garden buildings and structures, to the detriment of the character of the area.
“Whilst a planning condition to remove permitted development rights would provide a degree of control over subsequent development on the land, this would not include paraphernalia which is beyond the scope of planning control.
Character of the countryside
“Nevertheless, given the size of the site and its well contained nature, any paraphernalia would be unlikely to have a significant effect of the character of the countryside.”
She added: “I conclude therefore that the proposal does not give rise to significant adverse impacts on the character of the countryside.
“I note the council’s comment that, due to the size of the existing garden area the development for which permission is sought could have taken place within it, subject to meeting the relevant permitted development criteria or planning permission being granted.
“Whilst this may be the case, I am required to determine the appeal on the basis of the proposal before me.”





















