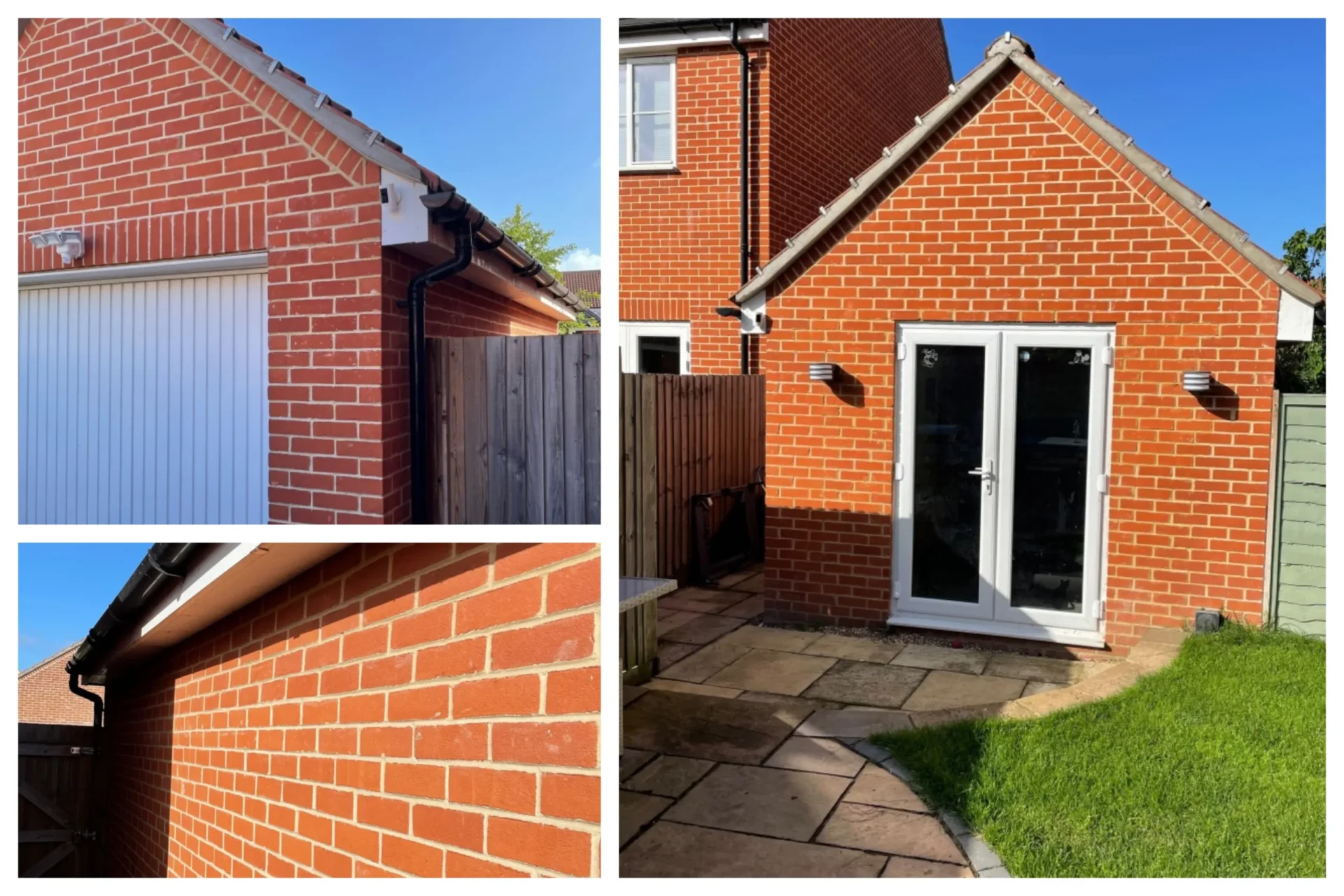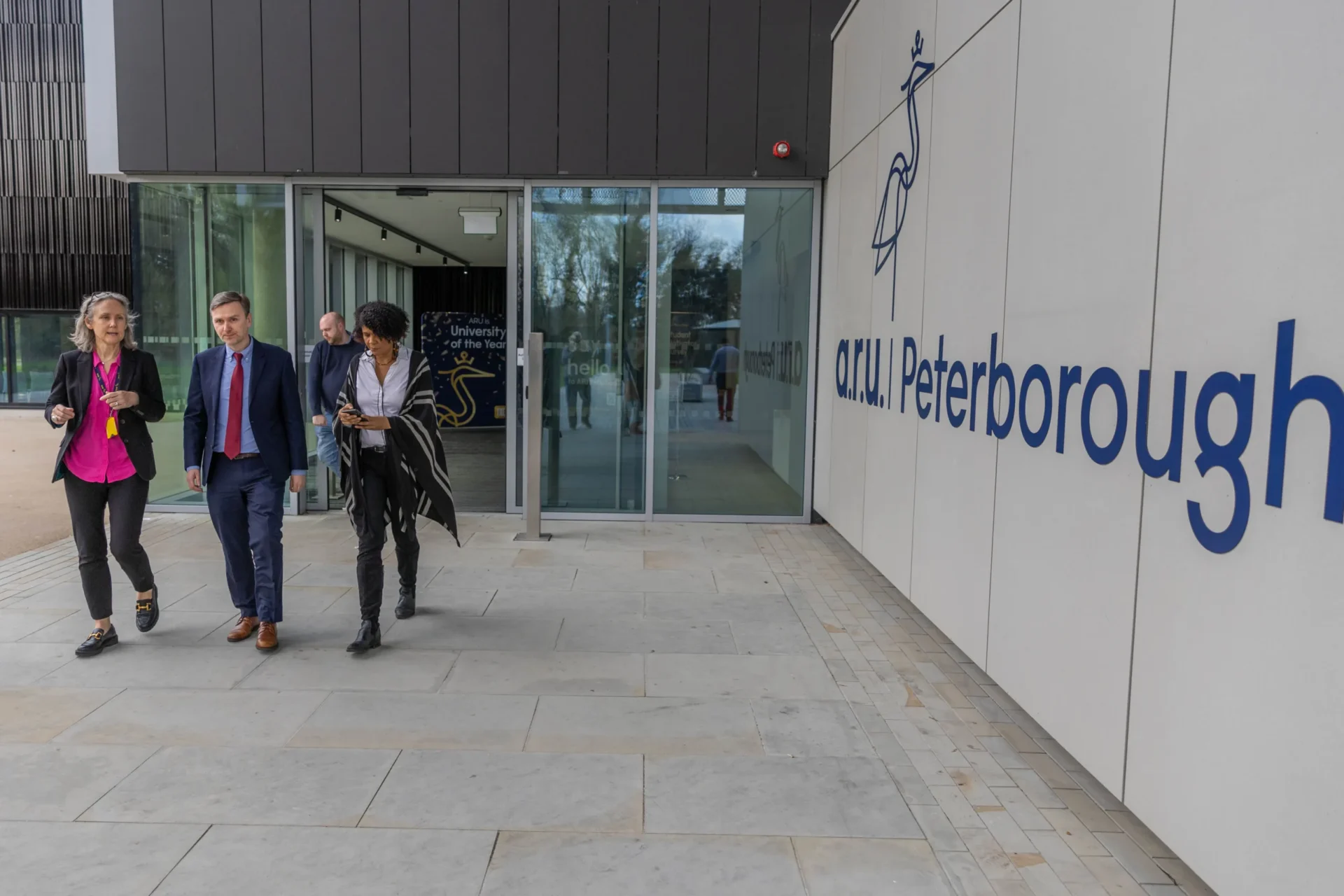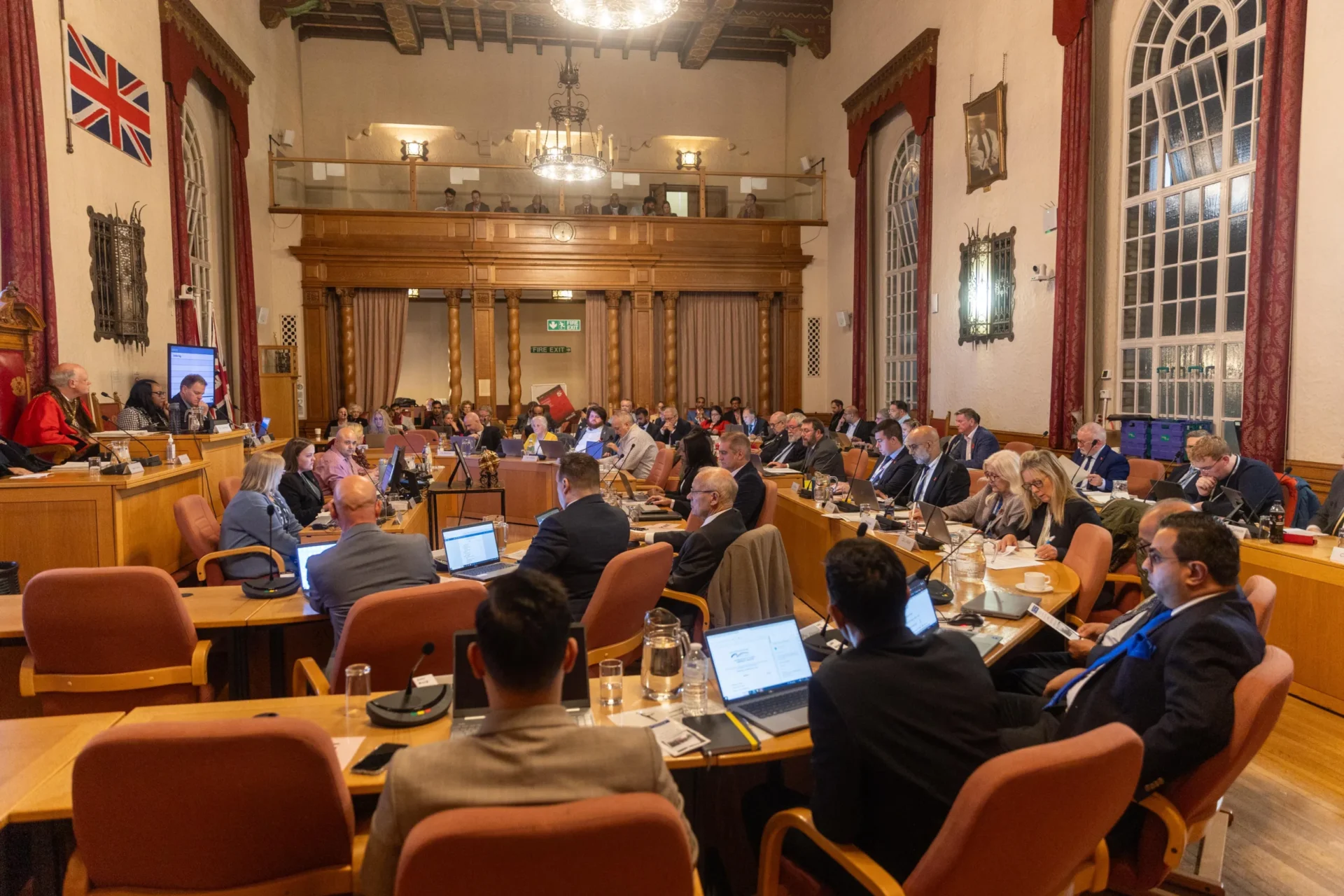A council trying to force a Cambridgeshire man to stop using part of a converted garage as a home office, asked Cambridge City Airport what they thought of the proposal.
East Cambridgeshire District Council asked airport chiefs for their views on the retrospective application by Mark Dobinson to retain the office at Soham – 16 miles from the airport.
Gary Renault on behalf of the airport told the council they had looked into it.
“The proposed development has been examined from an aerodrome safeguarding perspective and does not conflict with safeguarding criteria,” he told the council.
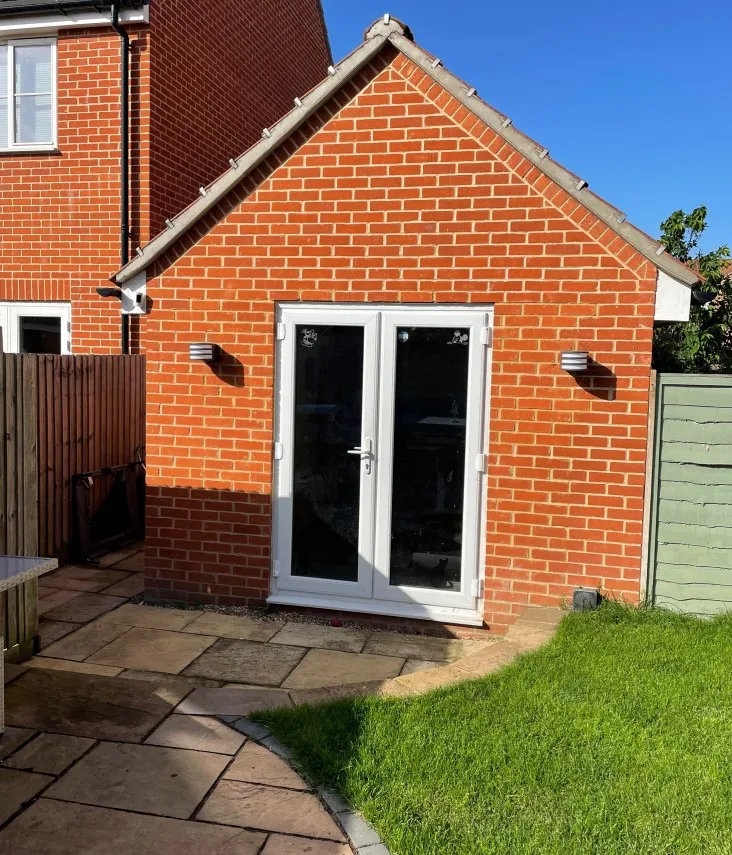
Mr Dobinson found himself locked in a dispute with East Cambridgeshire District Council after they discovered he was using part of the garage as a self-contained office.
Council planners claimed it “would lead to the loss of the garage as a useable parking space which would leave the site with one off street parking space.
“The proposal would likely result in an increase and demand of on-street parking to the detriment of the convenience of other road users in the vicinity and where competition for parking spaces in high”.
Mr Dobinson had told the council that irrespective of its current use “the original garage has never housed one of our vehicles as they were too wide to fit in the garage”.
He said the garage next to his home in Celandine View, Soham is split to allow the self-contained office and also room for storing a motorbike.
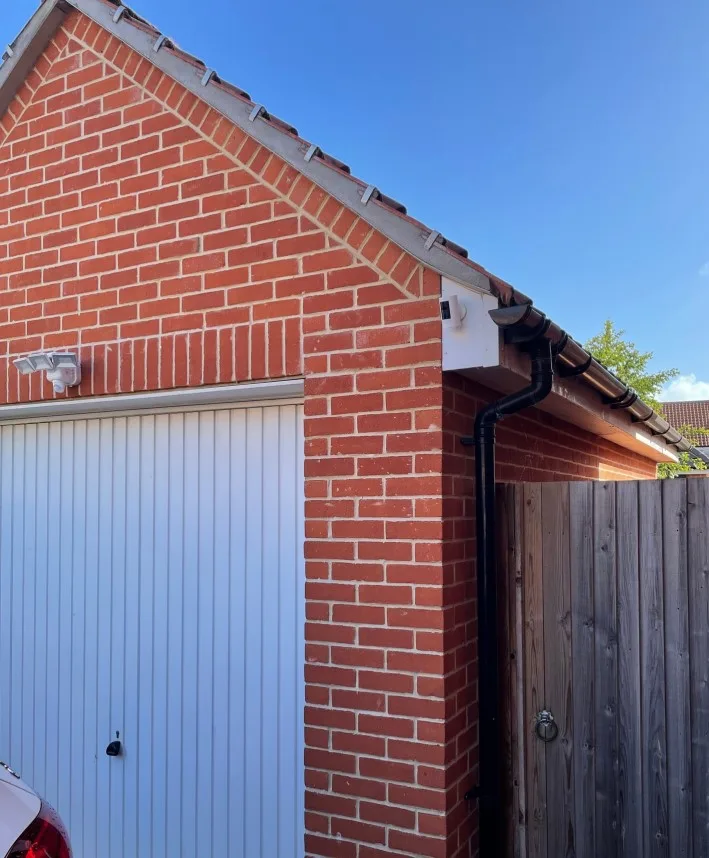
It would be quite possible, he argued, for the space to be changed fully back to a garage in the future by removing the Celotex and plaster to allow for a car to be kept there.
He appealed against the council’s ruling and the Planning Inspectorate has sided with him.
Emma Worley, the Government inspector who allowed his appeal, said the main issue was the effect of the development on highway safety.
‘Loss of off-road parking’
“The refusal reason refers to inconvenience to road users as a consequence of the loss of the off-road parking space and the subsequent increased demand for on-street parking,” she said.
“However, the council’s analysis and alleged policy conflict clearly refers to highway safety.”
She said the Celandine estate had been subject to a planning condition that restricts the use of garages to the parking of vehicles and not for any other purposes, without the express consent of the local planning authority to do so.
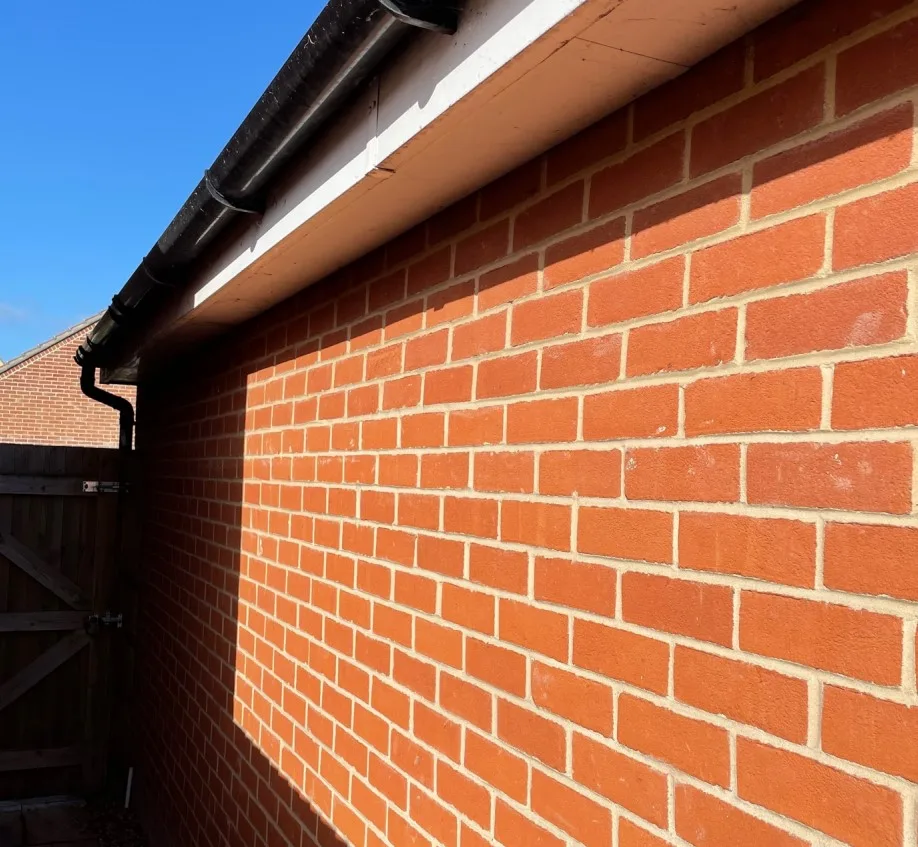
The inspector noted that the Local Plan of 2015 dictates that adequate levels of off-street parking should be provided.
Ms Worley noted the council’s concerns “that the loss of the parking space at the appeal site increases the likelihood of on-street parking, exacerbating the existing parking stress in the area, which includes vehicles obstructing the footpaths and shared road space, to the detriment of vehicles using the highway”.
But she also noted appeal submissions that indicated there were in the region of 190 formal resident parking spaces plus approximately 45-50 on street parking spaces to serve the development of 96 homes.
“Overall, the Celandine View development is generous with parking, since development of Celandine View concluded in 2016 by Hopkins Homes there has been a repurpose of a recycling area which has afforded two additional parking spaces for Celandine View, and visitor and resident parking is abundant on the development with no restrictions in place for on-street parking,” she said.
How much space do you need?
These, she said, exceed the requirements of two spaces per home for residents and one car space per four homes for visitors.
“At the time of my site visit, which I appreciate was during the day when residents are more likely to be out at work, while there were a number of vehicles parked on the highway, there were also plentiful opportunities for on street parking available,” she said.
“The extent of on-street parking in the area was therefore not so apparent to indicate evidence of a clear parking problem.”
Ms Worley added: “My attention is drawn to the fact that, prior to its conversion, the garage had not been used for parking purposes for a number of years.
“Whilst that situation could change over time it illustrates that the use of a garage for parking cannot be compelled, even with the presence of a planning condition which stipulates that the garage shall remain available for such purposes.
“For the foregoing reasons, in the absence of any substantive evidence of a local parking issue, I find that the modest shortfall in parking provision at the appeal site, is unlikely to cause a degree of parking congestion on the public highway that is harmful to highway safety.
“Given my findings on the main issue, there is no reason to believe that the development encourages the parking of two vehicles on the driveway to the front of the garage, leading to safety issues with vehicles overhanging the highway.
“I therefore conclude that the proposal does not result in a shortage in off-road parking provision in this location that harms highway safety.”
‘Tightly configured’ parking says council
East Cambs Council had argued that parking provision is tightly configured with minimal drive space serving most of the properties.
“It was apparent from the site visit that even mid-morning that there was a high incidence of parking stress with a number of cars parked partially on the footpaths and others projecting into shared road space,” said a council planning officer report.
“The proposal may encourage future residents to try to park on the remaining part of the drive way which would lead the car to overhang on the highway which would lead to concerns.
“Allowing the garage to be converted to office space would result in the loss of a useable parking space for off street parking and result in additional parking stress and parking congestion in Celandine View to the detriment of highway safety.
“This would result in a cumulative detrimental impact on on-street parking which would result in an adverse impact on the existing highway safety as this will cause additional on street parking.”
The planning officer said they were aware of a successful appeal to allow a garage on the same estate to be used for a beauty business.
“The inspector allowed the appeal on a personal permission, on the basis that the use would cease when the appellant leaves and the support from the appellants clients that they would use sustainable modes of transport,” said the report.
“Whilst this decision has been noted, it does not set a precedent on this basis alone as each application is assessed on their own merits.”
.


