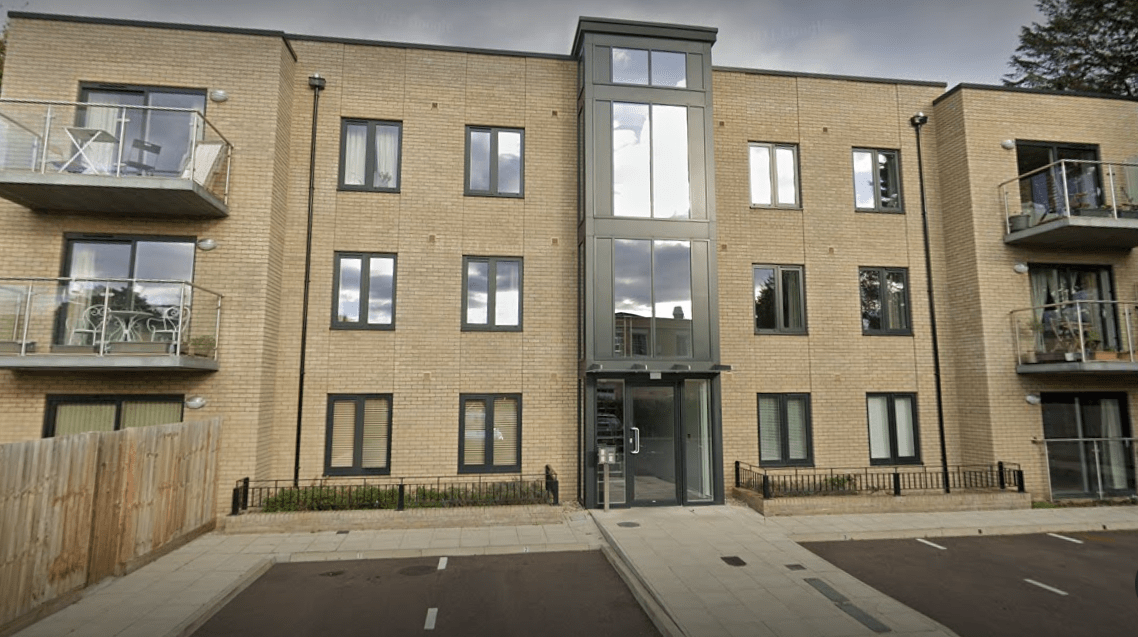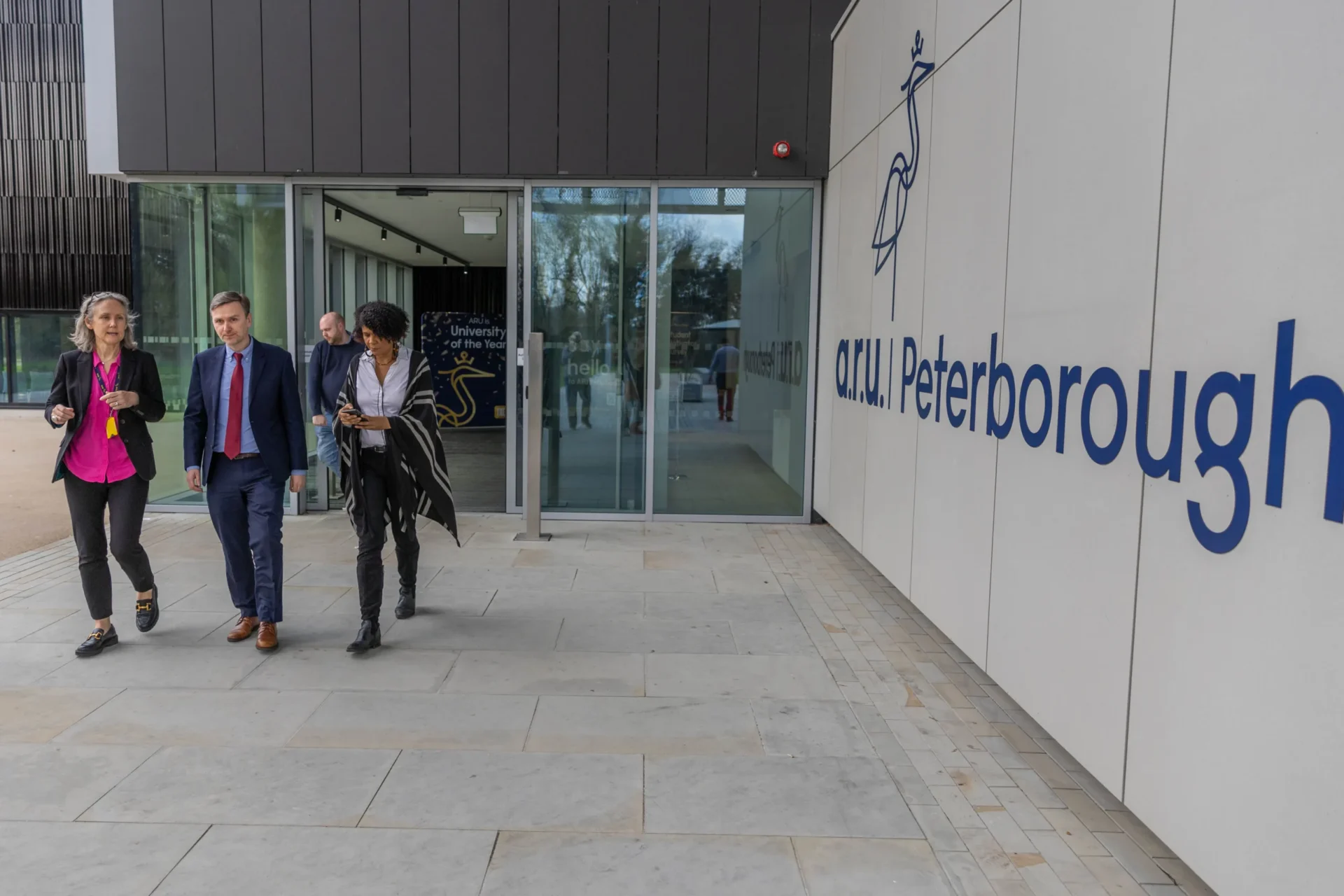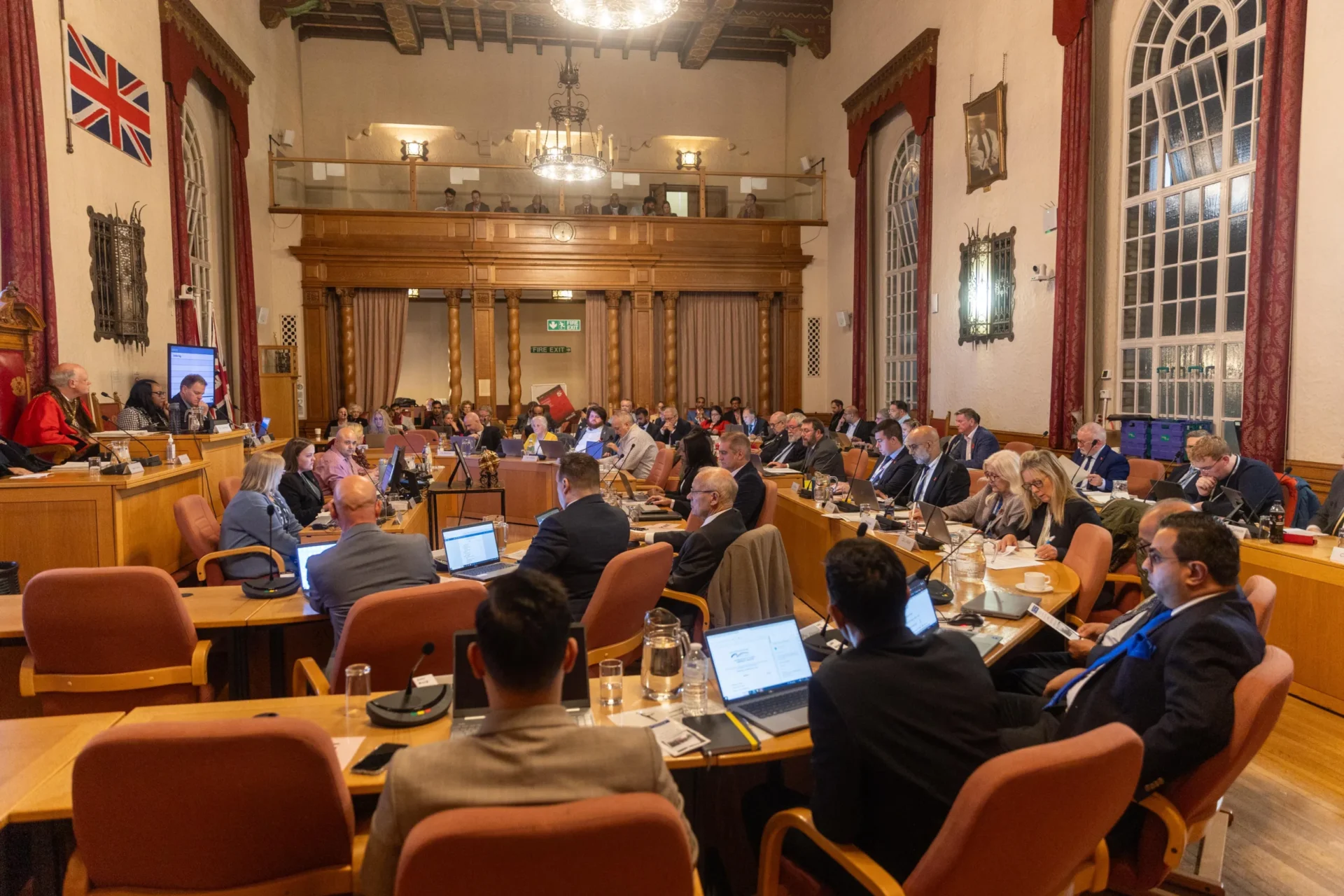Their solicitor described it as ‘seeking a quart in a pint pot’ and likely to cause ‘an unacceptable level of harm’ but residents of a Cambridge block of flats have lost a bid to stop a single storey roof level extension being added.
A planning inspector has dismissed their objections – which also included the claim that “the ambition reflected in this application is unachievable on this site” – and that of city councillors and agreed for 3 flats to be added onto Edeva Court, Wulfstan Way, Cambridge.
City council officers had recommended it for approval, but councillors vetoed the scheme allowing the freehold owner of the block Avon Ground Rent Ltd to launch an appeal, which has been successful.
Planning officers had felt the “proposal does not adversely impact the residential amenity of neighbouring properties and provides adequate living conditions for future occupiers”.
Councillors opposed extension
But councillors voted to refuse it, claiming the “proposed scheme fails to provide high quality shared or private external amenity space for future residents”.
Their arguments were dismissed by J Pearce of the Planning Inspectorate, who dealt with what he considered the main issue as to whether suitable living conditions would be provided for future occupants of the development, with regard to outlook and external amenity space.
The inspector felt that extending the building upwards to create a further 3 flats to the existing 12 was acceptable.
The proposed third floor would comprise two two-bedroom flats and a one-bedroom flat. The larger two-bedroom flat would have two balconies, which the parties agree would total 12.2 square metres, whilst the other two flats would have one balcony each, comprising 7.2 and 5.0 square metres.
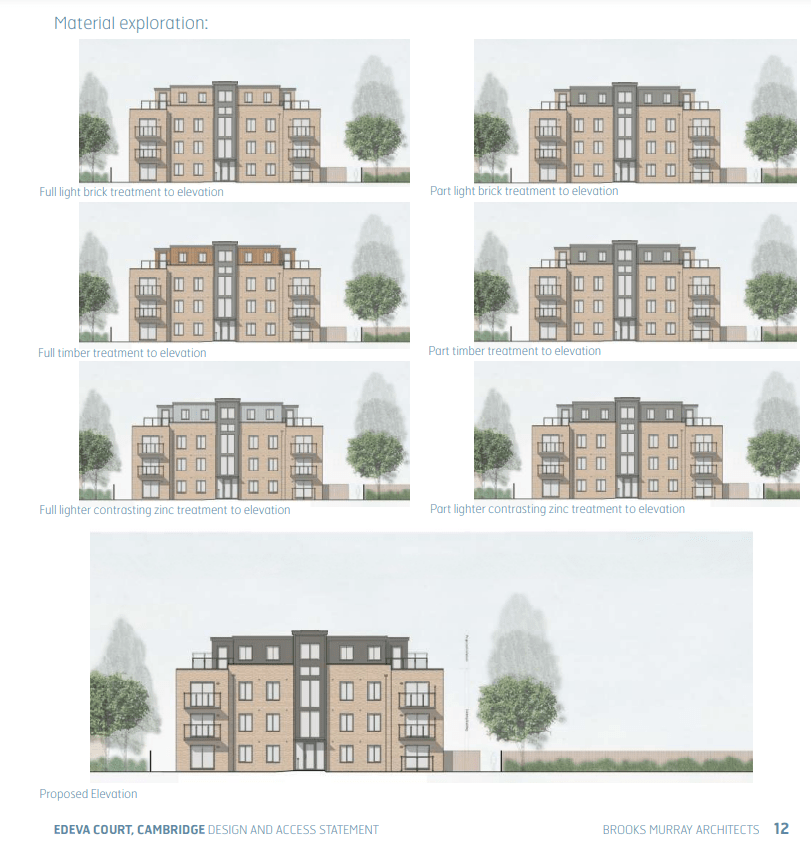
The Planning Inspectorate has allowed a single storey extension at roof level comprising 3 no. self-contained flats to Edeva Court, Wulfstan Way, Cambridge CB1 8AF PHOTO: Artist’s impression by Avon Ground Rent Ltd
The inspector said the Cambridge Local Plan does not include specifications of the amount of space required to be provided but requires space to allow effective and practical use by residents, including space for children to play for dwellings with more than one bedroom.
“Given the modest size and limited layout, the balconies serving the two-bedroom flats would not provide sufficient space for children to play whilst there is no shared external space at the site.
“As a result, there is in a conflict with policy. The existing upper floor flats, which include two-bedroom flats, are each only served by a single balcony with no shared external space, limiting the potential for children to play at the site.
Children can use nearby recreation ground
“However, the site is within easy and safe walking distance of Nightingale Recreation Ground accessed via a pedestrian crossing on Queen Edith’s Way.
“The recreation ground includes a well-equipped play area for younger children alongside further recreation facilities including sports courts and an outdoor gym.
“The location of the site close to a play area with suitable provision of play equipment and other facilities offers a reasonable provision to offset the lack of on-site provision.”
The inspector challenged the city council’s reliance on the South Cambridgeshire District Design Guide 2010.
“This guide relates to a different authority and therefore its content is not relevant for the purposes of this appeal,” the inspector said.
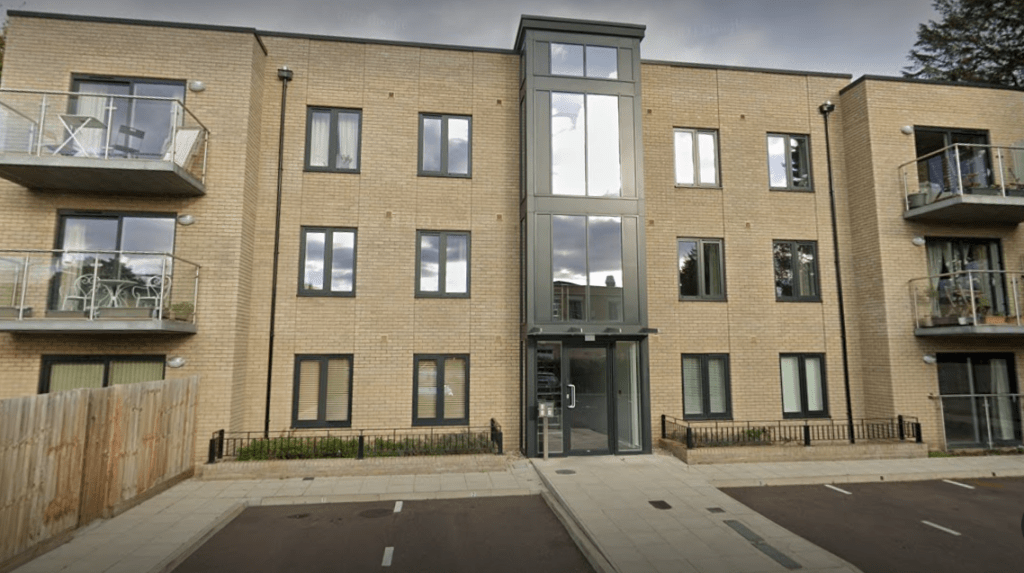
“I conclude that suitable living conditions would be provided for future occupants of the development.”
The inspector added: “The proposal would be a sensitive, upwards extension of the building adding three dwellings to the supply of housing within Cambridge.
“The design and materials have been considered to be acceptable by the council and I have no reason to disagree with this conclusion. “
Leaseholder issue a ‘civil matter’
The inspector added: There have been concerns raised in respect of the development and its effect on the leasehold.
“Whilst I acknowledge this issue, this is a civil matter to be resolved between the relevant parties as opposed to a planning consideration.”
And the inspector noted that comments were raised in respect of a perceived lack of consultation.
“Whilst consultation prior to the application is encouraged, it is not a formal requirement,” the inspector concluded.
“The council, as far as I am aware, publicised the application in the usual manner, thus allowing for third parties to comment
“The proposal would accord with the development plan as a whole and there are no material considerations, which would indicate that a decision should be made otherwise. “
“Therefore, I conclude that the appeal should succeed.”
Philip Kratz Consultant and Head of Planning for and on behalf of GSC Solicitors LLP had represented leaseholders of the flats.
He said Edeva Court was only approved less than nine years ago in a bespoke-designed scheme which included the demolition of an existing public house.
It also included the erection of a new public house (including a manager’s flat and a two-bedroom flat above), and the separate block of 12 two-bedroom apartments, associated access, car parking and landscaping which now forms Edeva Court.
“That application optimised the development of the site, and the proposal is archetypal overdevelopment, which would cause significant harm to the reasonable residential amenity of existing residents; the minor amendments now proposed do nothing to mitigate that harm, and only serve to confirm that the very principle of the development is unacceptable.”
‘Significant disruption’ claim
One of the many residents who wrote to the inspector said: “The building of these 3 small flats will cause significant disruption to the current residents of Edeva Court including those who work from home, shift workers from local hospitals and those with health conditions like Asthma triggered by dust.
“Avon Ground Rent have made no effort to engage with the current residents / flat owners to discuss how to minimise these effects and have only communicated via informing of us of the planning application.
“Some residents will likely have to move out of the building having to find and pay rent for another home, with no suggestion of how they would be compensated – at the time of a cost-of-living crisis, forcing families out of their homes to build new ones seems absurd when there are plenty of other local alternatives in progress already”.


