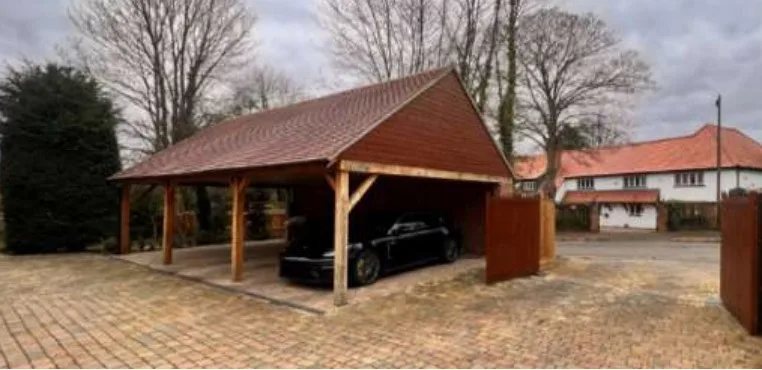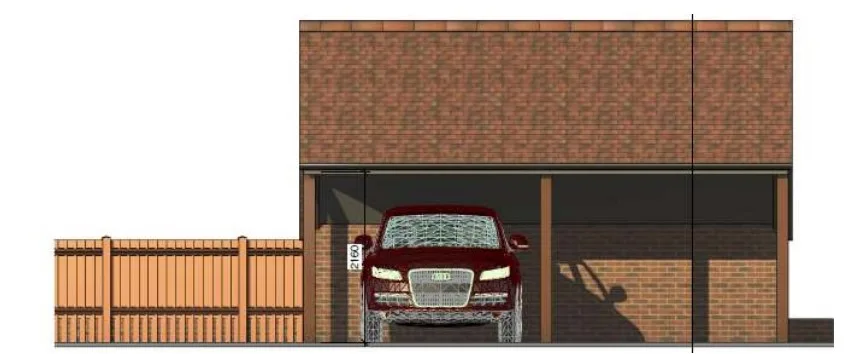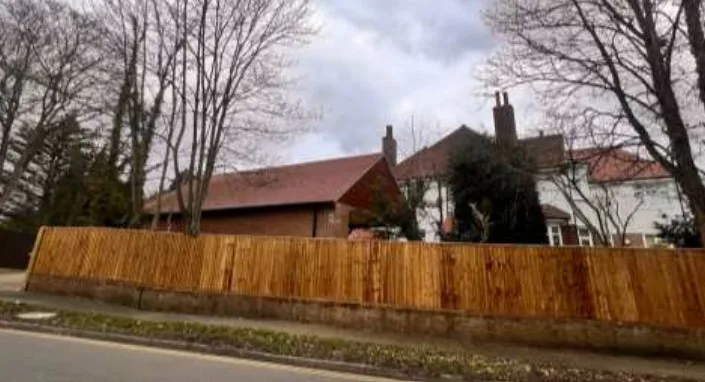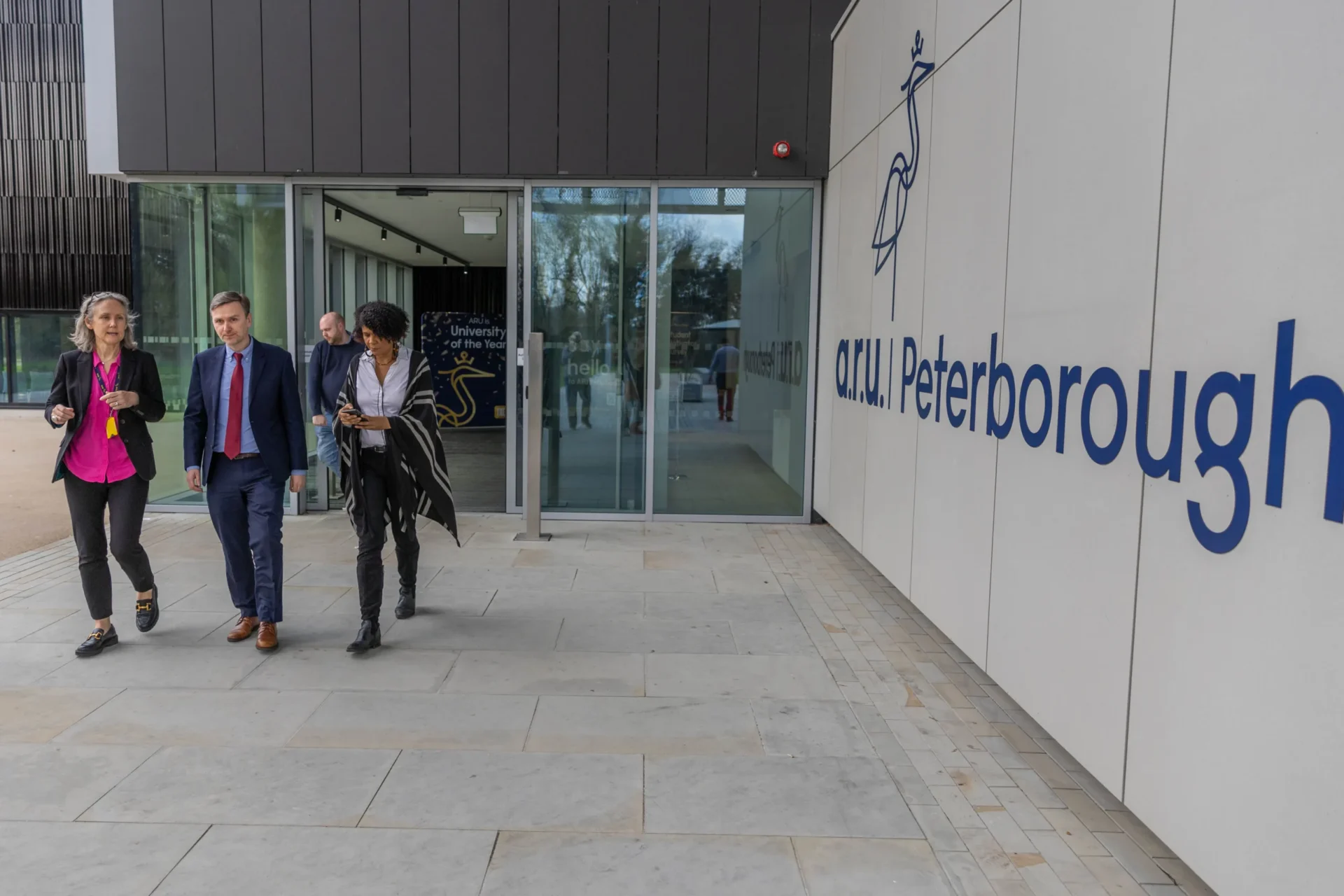A Peterborough couple told by city planners ‘you can’t park here’ have won a lengthy battle to prove that they can.
The Otobos in Westwood Park Road were told to demolish their three bay car port after city council planners told them it was out of keeping with the character and appearance of the area.
The couple lost an appeal to the Planning Inspectorate to retain it but have successfully won a second appeal after the city council refused their amended scheme.
“The appeal is allowed, and planning permission is granted for the demolition of an existing carport and the construction of a smaller carport” ruled Mr I A Dyer, of the Government Planning Inspectorate.

He said that the main issue is the effect of the development upon the character and appearance of the area.
“The appeal property is a detached, red brick dwelling in an arts and crafts style, set within an area characterised by dwellings in substantial plots, often screened from view by mature landscaping,” he said.
He said the retrospective application for its retention was dismissed on appeal in 2021- its dimensions are approximately 10.2 metres by 6.2 metres, with its length sited along the western boundary and in front of the host property.
And its roof has a height of some 4.6 metres.
“I agree with the conclusions of the inspector with regard to the adverse impact which the existing building has upon the character and appearance of the area by reason of its size, bulk and location,” said the inspector.
“However, the current appeal proposal would reduce the size of the carport to some 6.2 metres by 5.7 metres and it would have a height of approximately 4.1 metres and with a lower eaves height of 1.375 metres.
“Therefore, the proposed reconfigured carport would be smaller than the current development both in terms of its floor area and its height.
“It’s brick wall facing the road would be no higher than the existing boundary fencing, and the roof, while still possibly visible from the road, would slope away from it, thus reducing its visual impact. “
Mr Dyer added: “The proposed planting of a mature yew tree hedge would further reduce the building’s impact and would contribute to the landscaped appearance of the area. It would augment the existing trees at this point.

“Therefore, I conclude that the proposed development, in this instance, would not significantly harm the character and appearance of the area.”
City planners had argued that the revised version of the car port “by virtue of the siting and scale would commands undue prominence within both the site, and surrounding street scene, conflicting with the hierarchy of buildings within the locality.”
The revised carport design will incorporate oak featheredge cladding which would be left to weather to a silver finish.
The city council conservation officer had accepted that the proposed replacement car port “is clearly of substantially better proportion and material finish than the existing unauthorised car port.
“The scale is substantially reduced, and the raking outshot at the rear further reduces its bulk and prominence within the street scene by virtue of the eaves level dropping below the boundary treatment”.
But the officer felt that despite the revisions, it conflicted with a policy covering special character areas of the Peterborough Local Plan “in relation to garages being sited forward of principal elevations of the property, which was an element that the inspectors appeal report made specific reference to”.
On closer inspection, a second inspector has ruled not so.
And told the couple they can indeed park there.






















