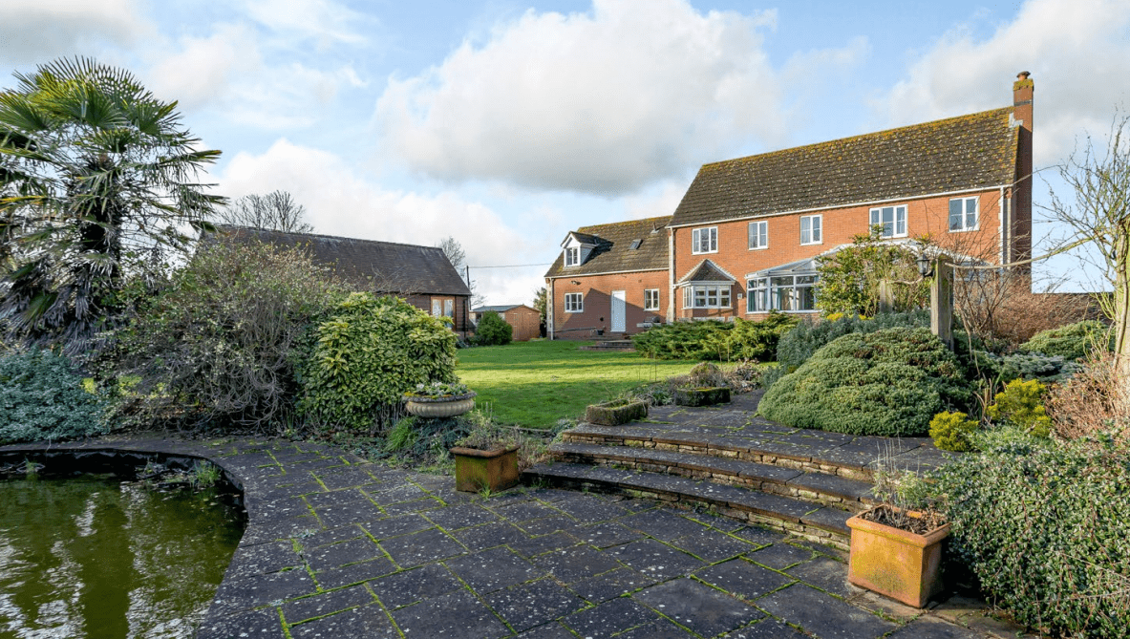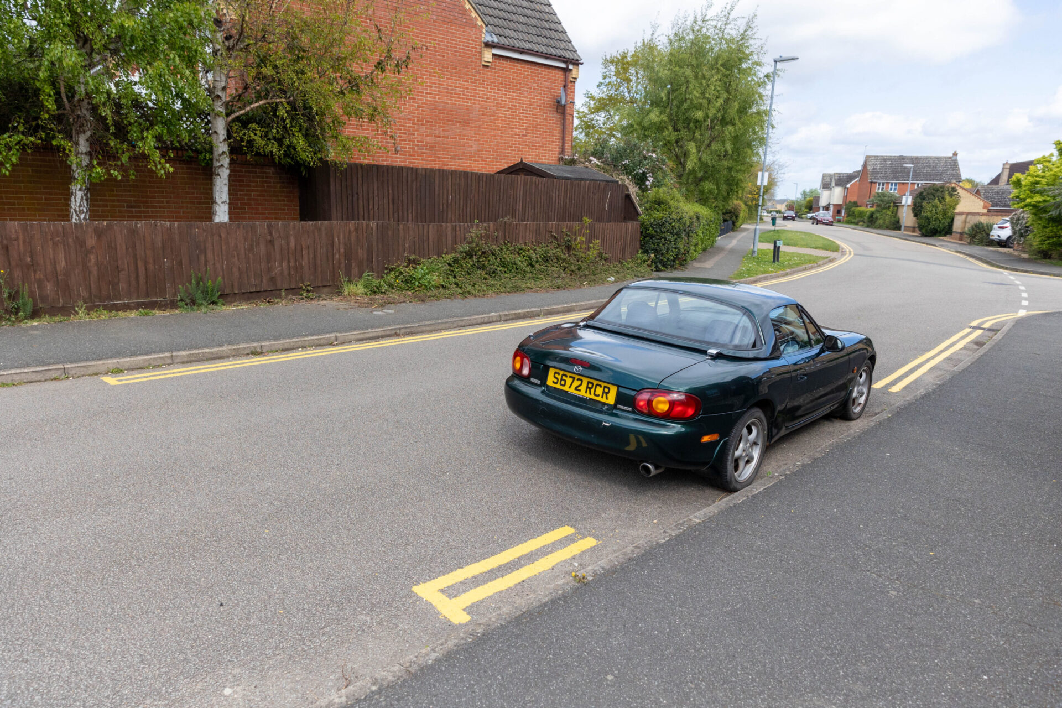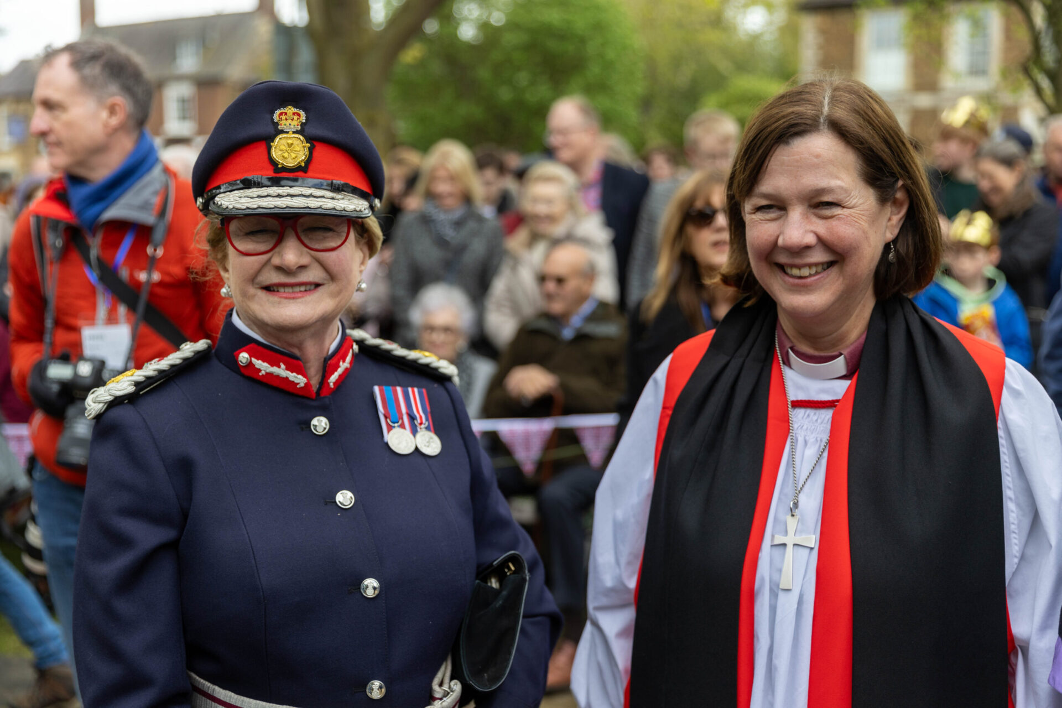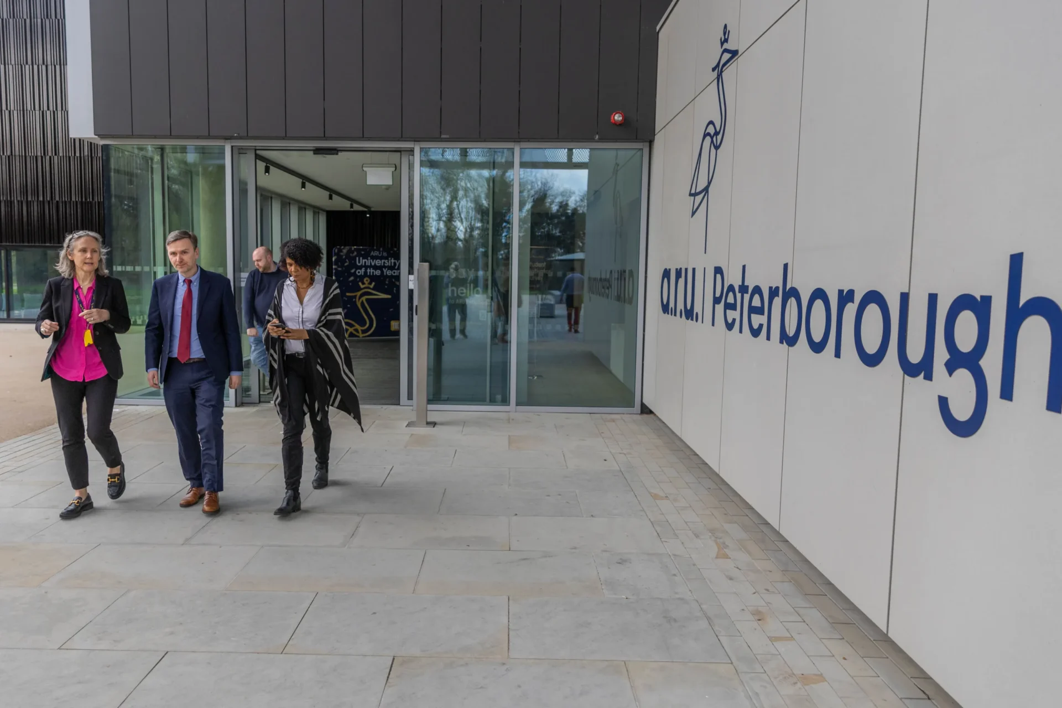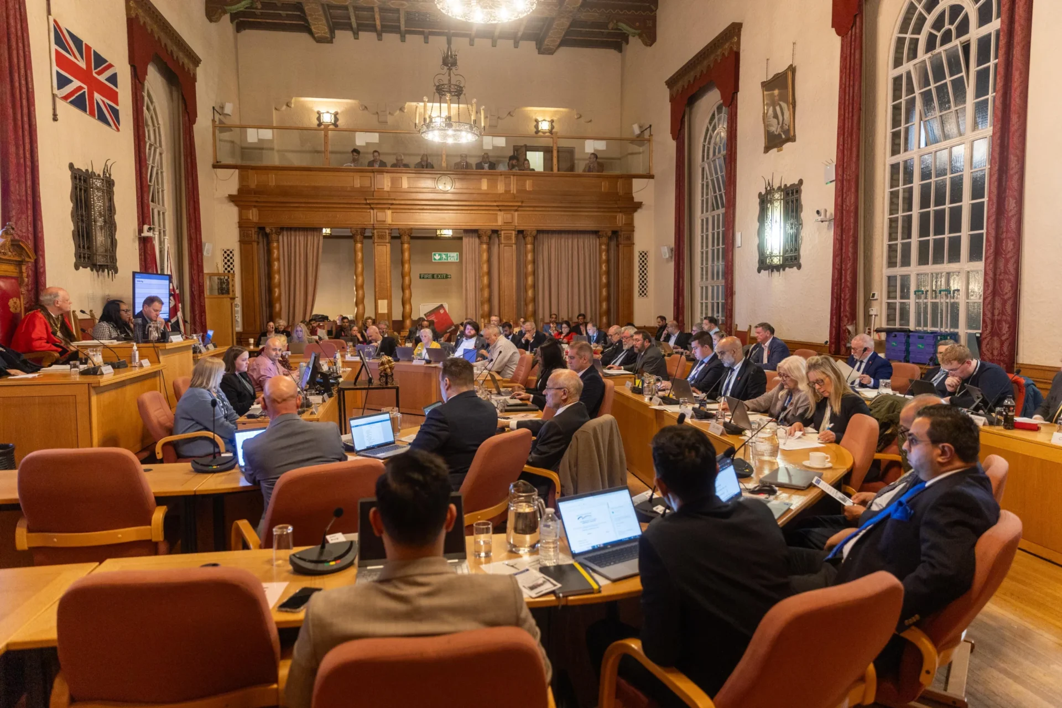It has two reception rooms, a sunroom, five bedrooms, an annex, and a gated driveway but Carl Simon’s ambitious proposals to extend his £700,000 home two miles north of Whittlesey were rejected by Peterborough City Council. Their refusal has been supported by the Planning Inspectorate who dismissed an appeal by Mr Simon.
Planning inspector Ryan Cowley concluded that “the size of the extension, its dominant design and prominent siting would considerably unbalance the front elevation of the house.
“It would detract from the prevailing building hierarchy and the sense of space and openness in this area.”
Mr Simon had wanted to:
1: Build an extension to form a swimming pool, changing room, pool lounge area on the ground floor.
2: Create a master bedroom with external balcony and en-suite on the first floor and a games room in the roof space.
3: Convert the existing house loft into a bedroom with en-suite.
4: Create a new bay window to the lounge. Extend the size of the entrance porch, convert the existing garage into a store room.
5: Create a new garage building.
6: Fit new heat pump air heating system to the new extension with solar panels to the south side of roof of the existing craft workshop, using the swimming pool as a heat sink for unused energy created.
City council planners ruled on his proposals for Chestnut House, North Side Thorney, Peterborough that sits alongside the B1040 last year.
They concluded that the two-storey side extension that includes the pool, master bedroom, en-suite and balcony would dominate the existing house.
“The large, incongruous, full-length windows on the front elevation, draws attention away from the main entrance of the dwelling and rather towards to the proposed two-storey side extension,” said their report.
“The sheer size of the side extension doubles the size of the existing and is an unharmonious addition, being an overdevelopment of the site that is located within the open countryside.
“In addition to the side extension protruding a substantial distance past the front elevations building line, failing to be subservient in any way.”
City council planners added: “The proposed loft conversion is unacceptable, with the installation of several large dormers to the front and rear of the dwelling. Again, this over dominating and incongruous in size and scale to the existing dwelling.
“There are also concerns regarding the poor design of the dormers, being different in style to the existing, being out of character to the existing dwelling.
“In terms of the proposed erection of a new garage, this is also deemed as over dominating to the front of the dwelling due to its size measuring 6.8m depth x 12.4m width x 6.4m in height.
“In addition to it having an unnecessary first floor.”
They felt that “whilst the enlarged front porch, installation of the bay window, alterations to the driveway, and installation of the heat pump and solar panels are acceptable the design of the proposed extensions, dormers and garage is not.
“Overall, the design draws attention away from the original dwelling and is deemed as an overdevelopment of the application site, not being in keeping with the design and character of the surrounding area”.
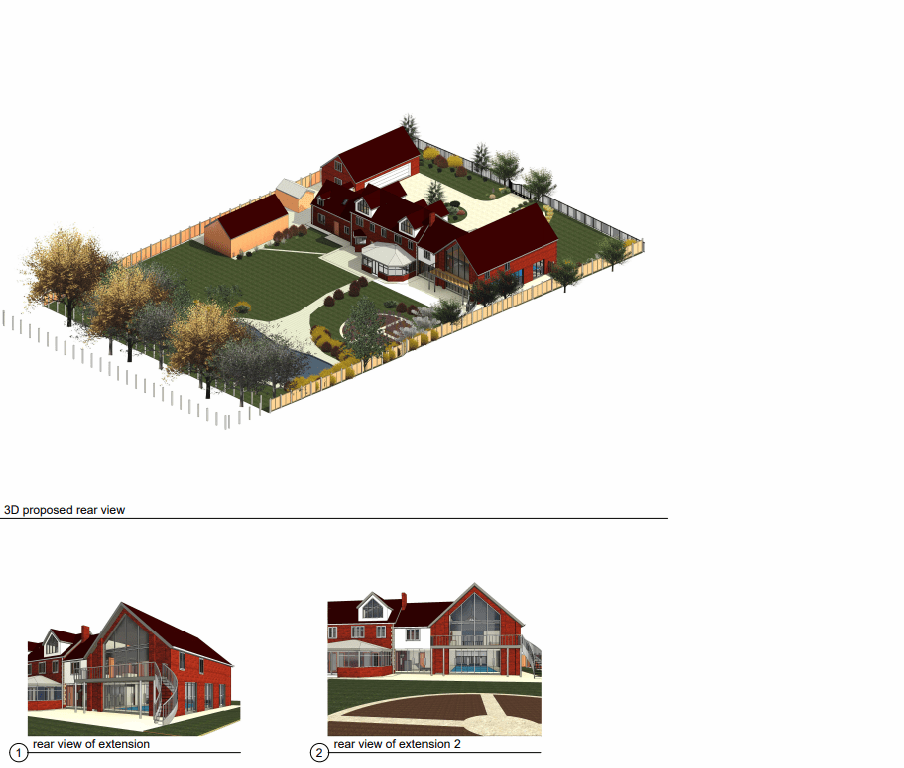
In his appeal findings, Mr Cowley of the Planning Inspectorate said that at second floor, the proposal would include installation of large dormer windows at either end of the front and rear roof slopes.
“These would be disproportionately sized compared to the existing dormer windows and other window openings in the front and rear elevations and would fail to respect the alignment of existing windows below,” he said.
“They would thus be poorly related to the rest of the house and give it an ungainly top-heavy appearance.”
Mr Cowley said: “The proposal also includes the provision of a large, elongated garage, with accommodation in the roof space, on the opposite side of the plot.
“When viewed from the front, this would counterbalance the proposed extension to some limited extent. “However, it would sit forward of the existing front elevation, with a gable facing the road.
“A modestly sized window would be fitted at ground and first floor in this elevation.
“Nevertheless, given the overall size of the garage, the gable would still feature a considerable expanse of blank brickwork.
“Additionally, the expansive garage door would dominate the north elevation. It would thus be an unduly dominant feature viewed from the road.”
Mr Cowley said that during the appeal, Mr Cowley had indicated that the proposed dormers and garage could be amended or removed.
“However, no amended plans are before me,” he said.
“Moreover, the appeal process should not be used to evolve a scheme. It is important that what is considered by the inspector at appeal is essentially the same scheme that was considered by the council and interested parties at the application stage.”
He added: “Overall, these elements of the proposed development would appear disproportionate and out of keeping with the host dwelling. Given the openness of the site and surrounding area, the extended dwelling would be a prominent feature in the local landscape.
“This would have a deleterious effect on the character and appearance of the appeal site and that of the surrounding area.”
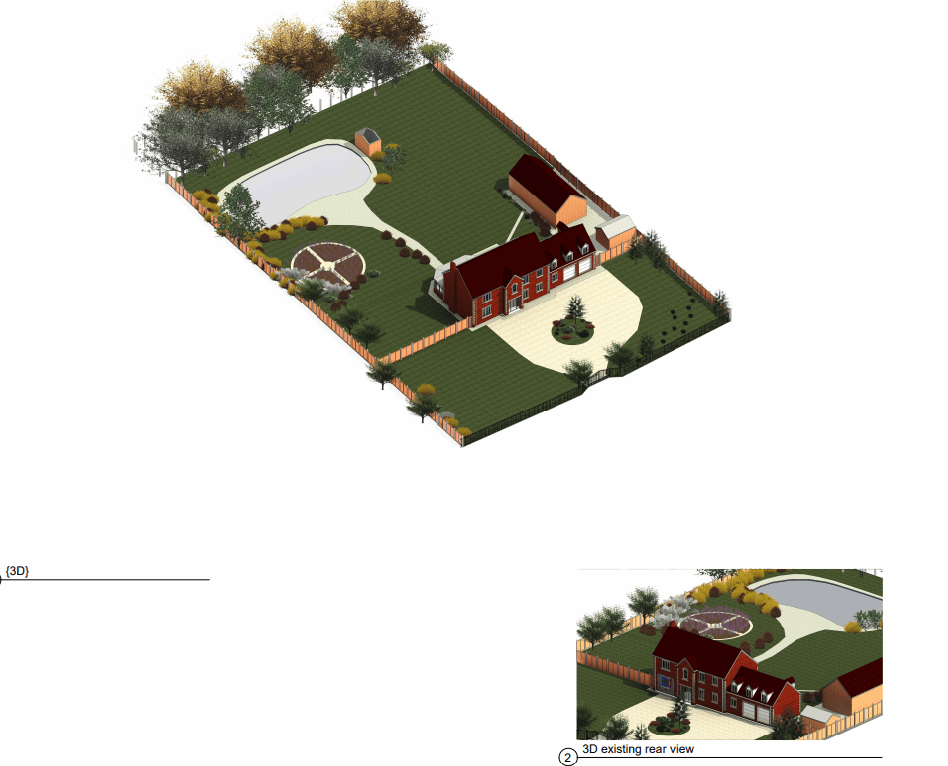
Agreeing that the site is big enough to accommodate an extension “this does not in itself demonstrate that the appeal proposal before me is acceptable with respect to this main issue”
Mr Cowley said: “I conclude that the proposal taken as a whole would have an unduly harmful effect on the character and appearance of the appeal site and surrounding area.”
He added that Mr Simon contends that there is a need for prestigious houses to be developed in the area.
“Addressing such needs would be a modest benefit of the proposal,” said Mr Cowley.
“However, no evidence to substantiate the level of need is before me. It is also not clear that the proposal would provide a significantly greater contribution towards such a need compared to the existing dwelling.
“Measures such as the use of locally resourced materials, good insulation, and technology to limit water usage would help to mitigate harmful effects of the development.
“These are thus a neutral consideration in the planning balance.
“I recognise that the provision of a swimming pool and games room may assist the appellant in maintaining their health and wellbeing.
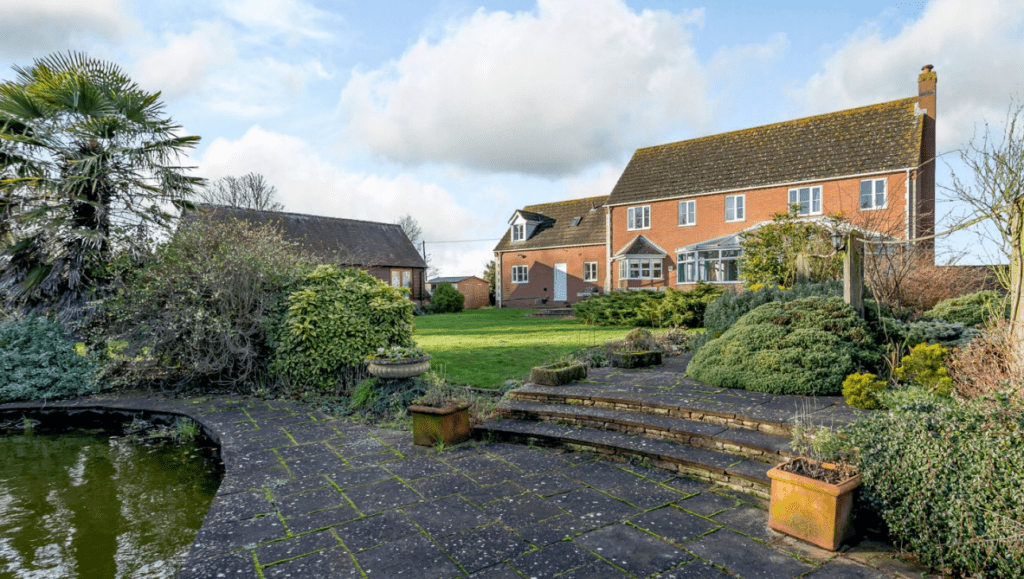
“However, planning is concerned with land use in the public interest such that purely private benefits carry only limited weight in the planning balance.
“There is no evidence to indicate the proposal would provide any wider public benefit in this regard.”
Mr Cowley said the application did not receive adverse comments from neighbours, Thorney Parish Council, or other consultees.
“However, local support or a lack of comments against the application does not in itself indicate that the proposal is acceptable with regard to the main issue,” he said.


